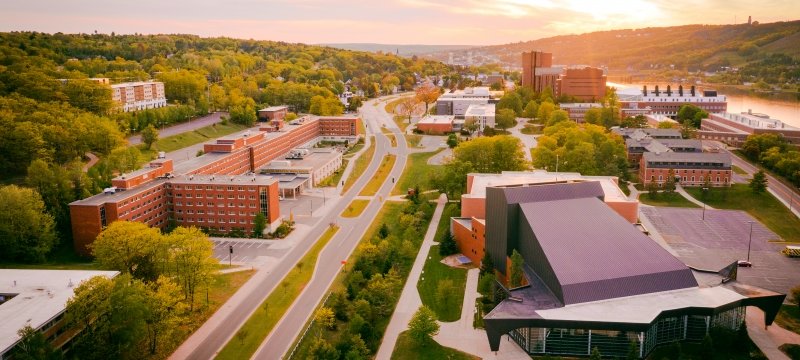Michigan Tech’s campus skyline is evolving once again as the university prepares to unveil its latest architectural gem, the H-STEM Building. The H-STEM building, located in the middle of campus, is a project that started in 2021; Jacob Guter, the Assistant Director for Planning and Construction, shared about the time, energy, passion, and innovation that went into this building.
“The concept for the H-STEM Building started to take form about ten years ago,” Guter said, “with the goal of creating a center for health centered research on campus.” This vision was to propel Michigan Tech to the forefront of healthcare engineering due to the flexible research labs. Soon that vision will be a reality, as the finishing touches are being put on this state-of-the-art facility.
When designing the building, sustainability, energy efficiency, and flexibility were of the highest importance. The facility has high-tech features such as an HVAC system and lighting designed for maximum efficiency, including occupancy and daylight sensors that automatically adjust lighting levels and air volume based on usage and natural light availability. The building has three floors, each with a designated purpose for students and researchers. On the first floor, a common room is available for all students to host meetings, do homework, and lounge. This floor also holds a state of the art human physiology dry lab for teaching and research. The second floor is home to wet labs and will be used for research only. The third and final floor has more research-oriented wet labs and has one biology and anatomy teaching lab. Some of the H-STEM labs are multiple occupancy labs, meaning professors can work on separate research projects, or can collaborate efforts all in the same space.
The building is also equipped with fully gender neutral bathrooms, which consist of several bathroom stalls inset into an alcove each having their own sink and toilet. The Biomedical Engineering and Kinesiology departments will be moving into the new building this semester.
As the building nears completion, anticipation is building for its official opening to the public on Mar. 11, following a ribbon-cutting ceremony on Apr. 26.


